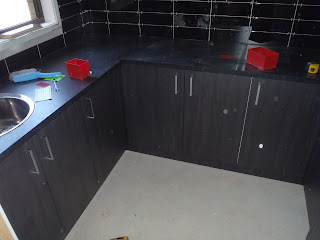We met with the Tiler on Tuesday morning and he went through our tile selection with us again confirming that they
were the right tiles, where they went and what direction we wanted them laid.
He was really helpful, going through all of the bathrooms and looking at our plans, he offered us other choices with how to lay the tiles. We were stoked!!
In our ensuite we had selected a Dark Grey tile for the floor and wall with a pebble strip as the feature in the shower - he asked 'why only one strip?' to which we replied 'the price'. He informed us that he gets paid per metre so it does not worry him what tile he lays where, so if we wanted he would be happy to change the layout.
Here is a look at our decisions - these ones are now final!!!
We changed the pebble strip to the whole bottom of the shower - which is what we had originally wanted but could not afford.
Here is another look at it, the floor tiles will also go up the walls. Obviously the cabinetry has been put in. Cupboards colour - Burnished wood
Bench top - Ebony Marble
Laundry. Cupboards are all the same colours - Burnished Wood.
Main Bathroom with Pebble strip along the front of the bath. This is what you will see as you walk into the bathroom.
Feature finished.
Really happy with how flexible and accommodating our Tiler has been. Definitley worth a carton of Coronas tomorrow!!!
The Kitchen has also begun to take shape.
Kitchen cupboards are again Burnished wood and the bench top is going to be Caesarstone Night Sky.
Butlers Pantry
Close up of the bench top colour.
Overall very happy with the colours so far.


















































